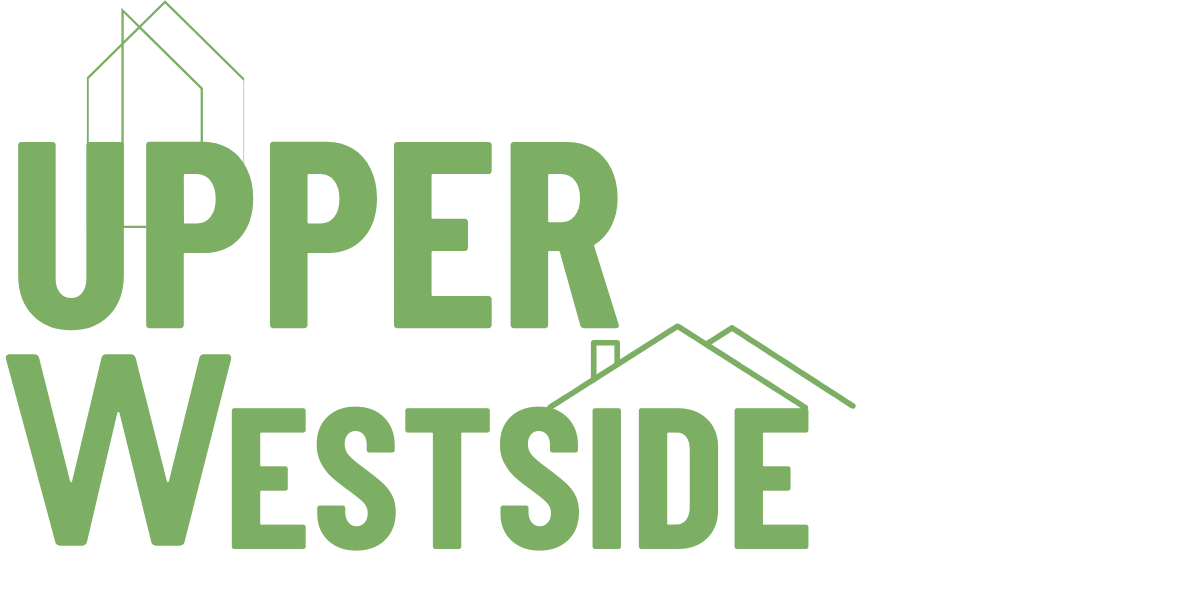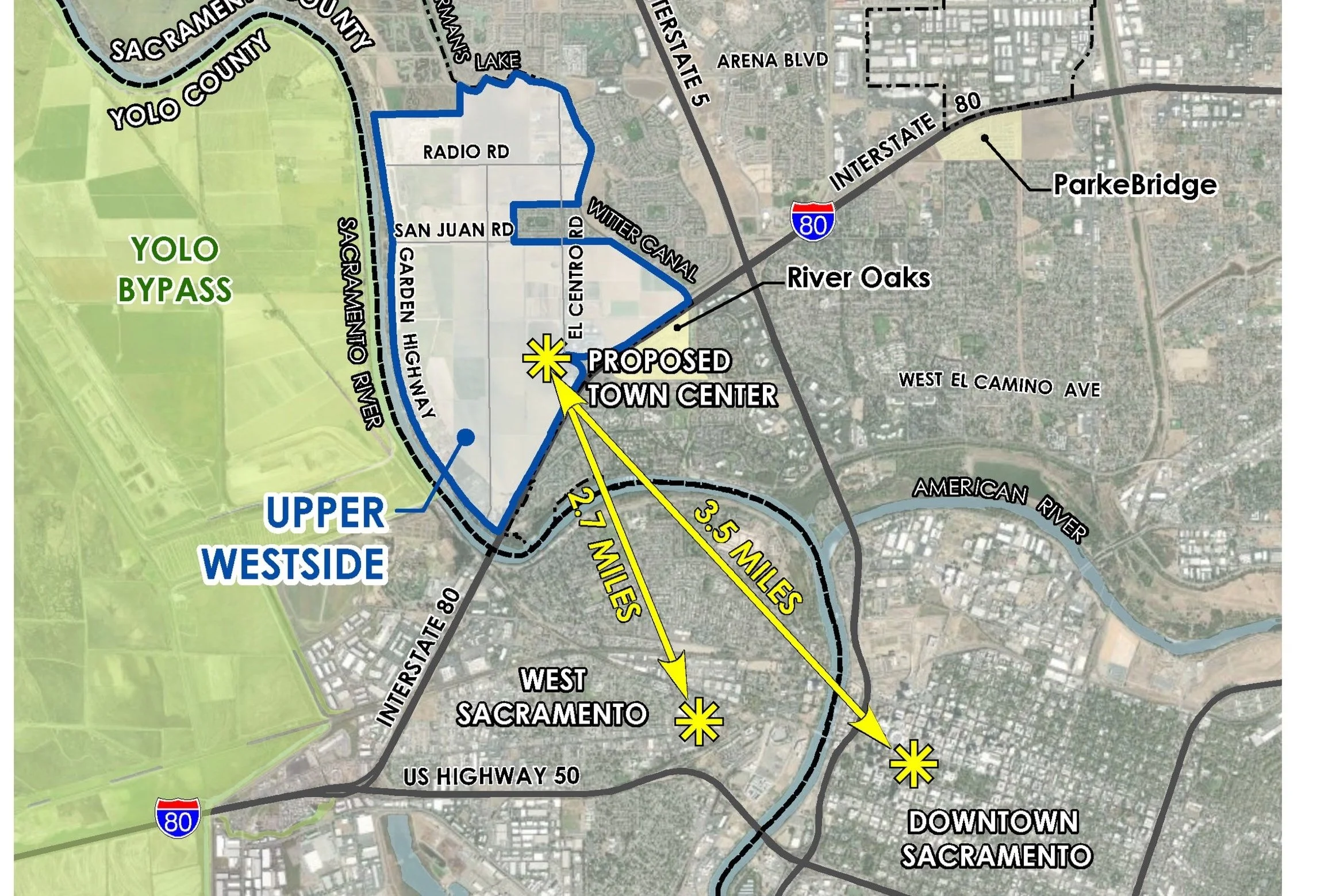Housing
According to the Sacramento Area Council of Governments (SACOG) – the Joint Powers Authority of local governments tasked by state and federal law with long-range transportation and land-use planning for the region – the Sacramento region is in a housing crisis. As recently stated by SACOG, “The current rate of overall housing growth is not keeping pace with employment and population growth, and we as a region are underperforming on housing supply.” Our region has particularly struggled building enough multifamily housing products.
The Upper Westside project represents a balanced, forward-thinking vision for Sacramento’s future. It would help meet our region’s urgent housing needs, while enhancing economic opportunities. It includes an agricultural buffer area to allow small- to mid-scale farming and addresses conservation efforts.
Encompassing 2,066 acres, the Upper Westside Plan Area is bordered by existing urban development: Interstate-80, and Garden Highway, 64% of the project boundary abuts existing development. More than two decades ago, this area was identified as a potential area for growth within the Natomas Joint Vision Overlay Area in the County’s General Plan.
The Upper Westside plan area would include:
9,356 dwelling units providing a wide range of housing options with over 50% of the units proposed as multi-family
Approximately three (3) million square feet of commercial and office space providing services for residents and employment opportunities and allowing for the on-site capture of trips
Commercial mixed-use sites are within a half mile distance of 98% of the residents within the Development Area provided convenient access to future residents
542 acres for an agricultural buffer along the western edge of the Plan Area
Acreage set aside for schools, parks, open space, and an extensive system of greenbelts and urban farming nodes connected by multi-use trails with linkages to downtown Sacramento that will encourage pedestrian and bicycle use
As an infill project, Upper Westside will reduce urban sprawl because of its proximity to downtown Sacramento and West Sacramento. Its Town Center is within 3.5 miles of downtown Sacramento and is close to job centers and existing infrastructure.
This development also embodies all of SACOG’s seven (7) Smart Growth principles:
Transportation choice
Compact development
Mixed use
Housing choice and diversity
Use existing assets and infrastructure
Resource conservation, parks and open space
Quality design
This development project is the only master-planned community in Sacramento County that exceeds the criteria-based metrics in the County’s General Plan Land Use policy (scoring a perfect 24 out of 24 points).
The Upper Westside project is anticipated to be constructed in four phases over the course of approximately 20 years. Construction in Phase 1 is anticipated to begin in the southern portion of the Plan Area. It is estimated that Phase I will take approximately seven (7) years to build-out. Construction of the subsequent phases is to be determined.
Upper Westside has already been recognized for its forward-thinking design, winning a Merit Award at the Pacific Coast Builders Conference for “Best on the Boards Land Use Plan” due to its innovative configuration of land uses and circulation systems.



